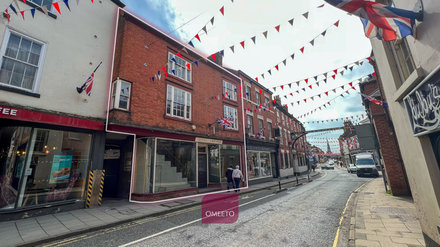Where is the Retail located?
Ashbourne is a popular market town in the Derbyshire Dales District, located approximately 12 miles north east of Uttoxeter and 14 miles west of Derby.
The shop to let enjoys a great position on the town centre's busy main road, fronting the A515 St John Street, a main thoroughfare through Ashbourne. Nearby occupiers include Subway, Co-Op, Spar, Boots and Costa Coffee. Street parking and public transport are close by.
Ashbourne town centre is set to receive significant investment following £15m of Levelling Up funding being approved.
Initial works plan to transform public spaces including Market Place, Victoria Square, Millennium Square and Shrovetide Walk. The second phase shall focus on a new community hub, transforming the Methodist Church into a multi-purpose community building with a wide range of event and meeting spaces, a performance venue and flexible work areas.
New traffic management plans will also transform the pedestrian experience in Ashbourne by widening footways and providing new and improved crossings as part of the third project.
What 3 Words location: bleaker.common.ourselves
What does the Retail comprise?
Preference for high quality retail, incentives may be available for this use. Class E unit, next to Costa Coffee. Versatile accommodation over three floors plus basement. To undergo scheme of modernisation and redecoration allowing a potential opportunity to accommodate tenant requirements (subject to covenant and terms).
Kindly no vape, tanning, mobile phone shops/repairs, sit in or takeaway food uses.
How has the Retail been measured?
The accommodation has been measured on a Net Internal Area (NIA), measured in accordance with the RICS Code of Measuring Practice. Measurements are taken from the VOA and should be checked.
| Floor |
Sq Ft |
Sq M |
| Ground Floor - Retail |
430 |
39.95 |
| 1st Floor - Retail |
615 |
57.13 |
| 2nd Floor - Office/Storage |
481 |
44.68 |
| Basement - Storage |
199 |
18.49 |
| Total | 1,725 | 160 |
What has the property been used for?
We believe the property has been used under Class E - Commercial, Business and Service of the Town and Country Planning (Use Classes) Order 1987 (as amended) but may be subject to a range of professional uses STP. All parties should confirm the planning position with the relevant Local Authority. Parties are advised the building is Grade II listed ref 1109498. Planning consent has been granted for internal and external alterations including works to rear elevation windows, installation of new staircase and cellar stair hatch.
Are there Utilities?
We are advised all mains services with the exception of gas are connected to the property. The agents give no guarantee in respect of connectivity or capacity and interested parties must rely on their own investigations.
What is the Rateable Value?
The property is currently listed as a shop and premises on VOA.gov.uk.
The 2024/25 Retail, Hospitality and Leisure Business Rates Relief scheme may provide eligible, occupied, retail, hospitality and leisure properties with a 75%, off your business rates bills for the 2024 to 2025 billing year (1 April 2024 to 31 March 2025). This is up to a cash cap limit of £110,000 per business. For further details please see https://www.gov.uk/apply-for-business-rate-relief/retail-discount
Rateable Value: £15,000
How is the property offered?
Leasehold
Shop for rent by way of a new lease for a minimum of 3 years. Eventual rent will be subject to covenant, terms and scope of work.
How much is the Rent?
Rent: £13,500 per annum. All figures are quoted exclusive of VAT, we are advised the property is not currently registered for VAT. The vendor reserves the right to register the property for VAT at a later date.
What is the EPC rating?
The building is Grade II listed and therefore there is no EPC
What are the viewing arrangements?
Please contact us or visit the OMEETO website for full details and a virtual tour. Physical viewings with proceedable parties can be arranged on request by contacting our commercial property agents. OMEETO do not take any responsibility for any loss or injury caused whilst carrying out a site visit.








